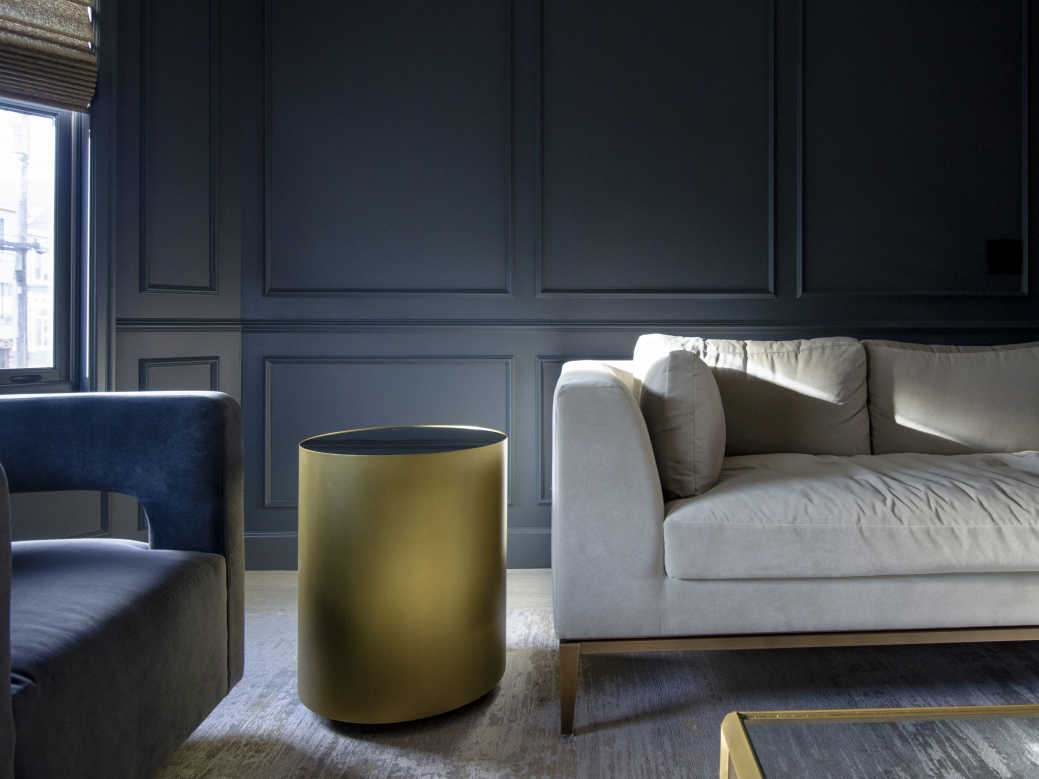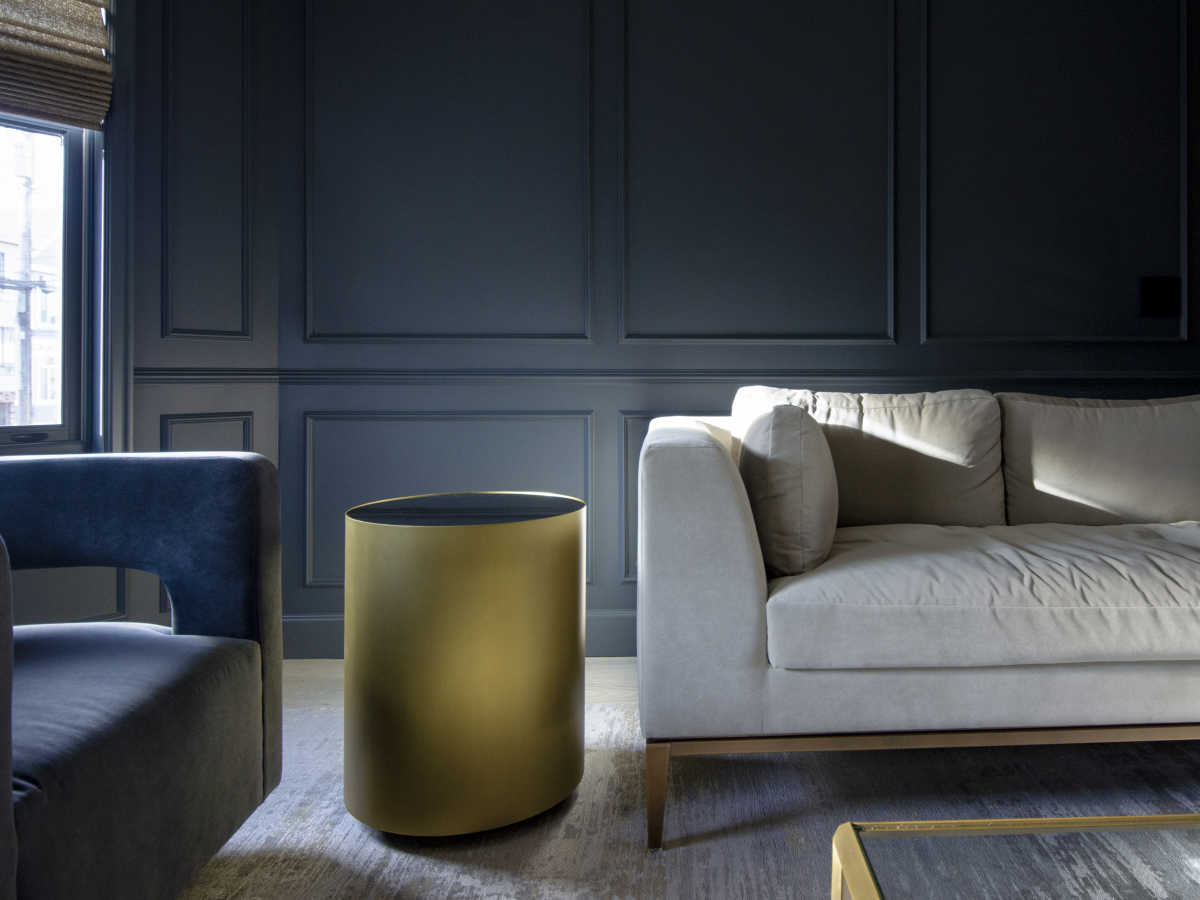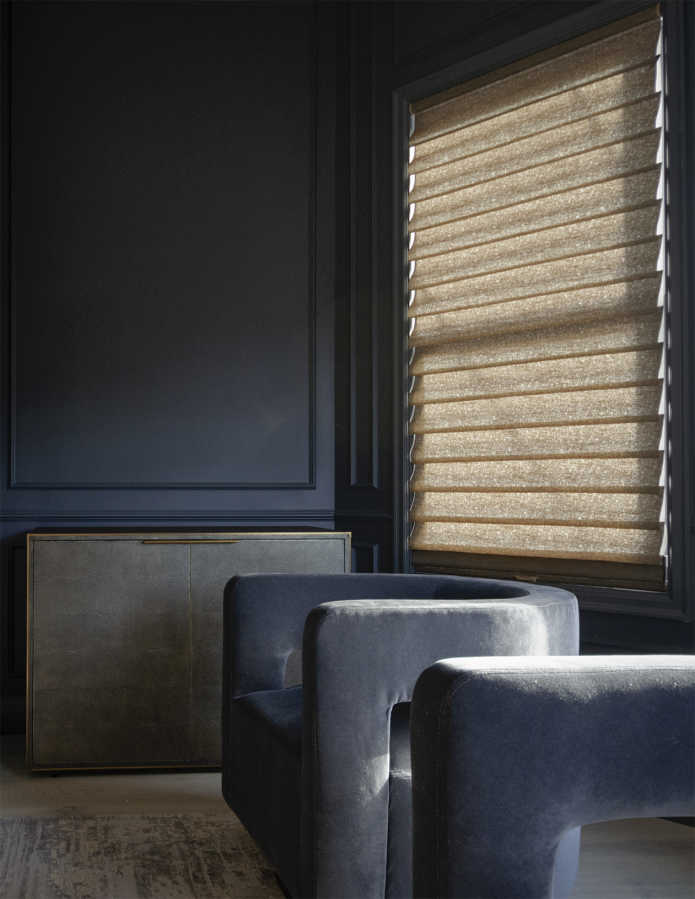
SF Residence
Project Information
Location:
Inner Richmond, San Francisco, CAStatus:
CompletedThe SF Residence, located in San Francisco’s dynamic Inner Richmond neighborhood is a thoughtful revitalization of a Victorian-era home. This extensive project not only addressed significant existing construction issues but also breathed new life into the century-old structure, aligning it with the contemporary needs and the aesthetic preferences of a family relocating from Florida.
Upon purchase, the clients found their new residence to be more of a challenge than anticipated. The original layout included an uninhabitable ground floor and a second-floor kitchen that remained unchanged since 1907. The home also featured a cramped powder room, a sunroom, and an oddly configured top floor with three bedrooms and a bathroom. To rectify these issues, they reached out to Freeform.
Responding to the client's needs, Freeform embarked on a full gut remodel of the Victorian home, which included foundation and seismic reinforcement, re-construction of poorly built areas, and significant reconfiguration of rooms and spaces to better align with modern living standards. The undeveloped basement was transformed into various functional spaces, adding substantial value to the property and aiding in offsetting the cost of the remodel.
The SF Residence now showcases several striking features. The primary bathroom was rebuilt from scratch, boasting a steam shower and heated floors for an added touch of luxury. The once uninhabitable lower level now houses a media room complete with built-in audio, a full bath, and a spacious guest room.
The SF Residence maintains a balanced blend of contrasting spaces, from dark, cozy nooks to bright, open areas, setting a unique tone for entertaining and family gatherings. Natural materials such as stone are combined with modern design principles to create a harmonious blend of old and new. The completed project stands as a testament to the transformative power of thoughtful design and meticulous execution, turning a once challenging property into a contemporary and comfortable family home.

